Description
Price: $1,200.00 per month
Dimensions: 8′ W x 16′ L enclosed kitchen food trailer with a double 3,400 lb straight axle (+4.5′ tongue).
Tires and Safety: E-Rated (10-Ply) trailer tires, safety chains, electric brakes, and a breakaway kit per DOT regulations.
Interior Features: Stainless steel counters, cabinets, and shelves with aluminum supports.
Lighting: Equipped with (3) 4′ LED fixtures.
Electrical Panel: 125 Amp, 12-Space, two 4-Circuit Type-BR Outdoor Main Lug Sub Feed Panel with a 50 Amp/240 Volt power inlet.
Water System: 80-gallon fresh water tank, 135-gallon grey water tank, on-demand water pump with accumulator, fresh water inlet, and a direct water inlet in a lockable box that bypasses the freshwater tank.
Sanitation: NSF-approved handwashing sink with soap and paper towel dispensers.
Entrance: 36″ W x 72″ H (rough opening) main entrance door.
Comprehensive Trailer Plan
Structural Features
Subframe: 3″ I-Beam cross members on 12″ centers with a 4″ long rail. Mylar tape is applied between all-steel subframe components and extruded aluminum lower bottom rails to prevent corrosion.
Flooring: 1-⅛” laminated hardwood floorboards, fastened to the subframe with two countersunk screws per board at each cross member in a staggered pattern. Floorboards are ship-lapped and pre-undercoated for protection from the elements, covered with .063 aluminum tread plate, and include a welded seam with a 6″ base and ⅜” radius coving.
Side Skins: .040 aluminum panels, secured with rivets.
Side Wall Structure: Extruded aluminum top and bottom rails with 1-⅜” deep galvanized steel z-shaped vertical posts on 16″ centers.
Front End: Aerodynamic aluminum radius with steel z posts and .040 aluminum panels, secured with rivets.
Roof: .032 one-piece aluminum sheet with anti-snag roof bows on 24″ centers and a crowned roof design to prevent water and ice pooling, featuring an aerodynamic aluminum radius and poly-tuff corner caps.
Exterior Lighting: Tecniq S34 LED clearance lights per FMVSS-108, installed on front corner caps, side top rails, and across the rear header. Includes LED turn signals and LED license plate lights.
Interior Walls: ⅝” plywood attached to galvanized steel z-shaped vertical posts with 1″ foam insulation between posts on front and sidewalls, with a triple layer of ⅝” plywood on the back wall. Finished with .24 quilted stainless steel sheets adhered to the plywood walls.
Ceiling: Insulated with 1″ foam and finished with .24 quilted stainless steel sheets, attached to framing on 24″ centers.
Rented with installed Hood, Sink and Faucet.

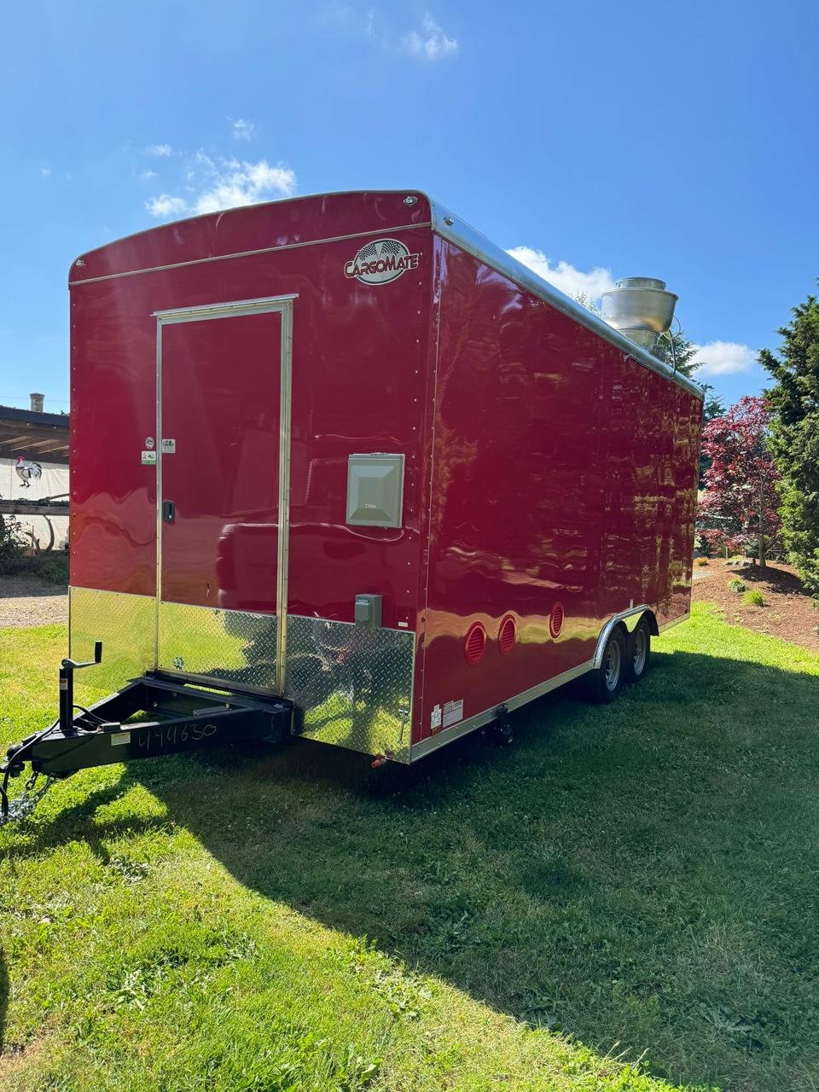
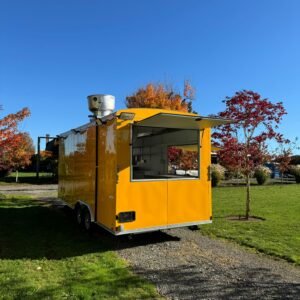
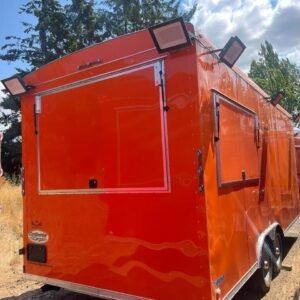
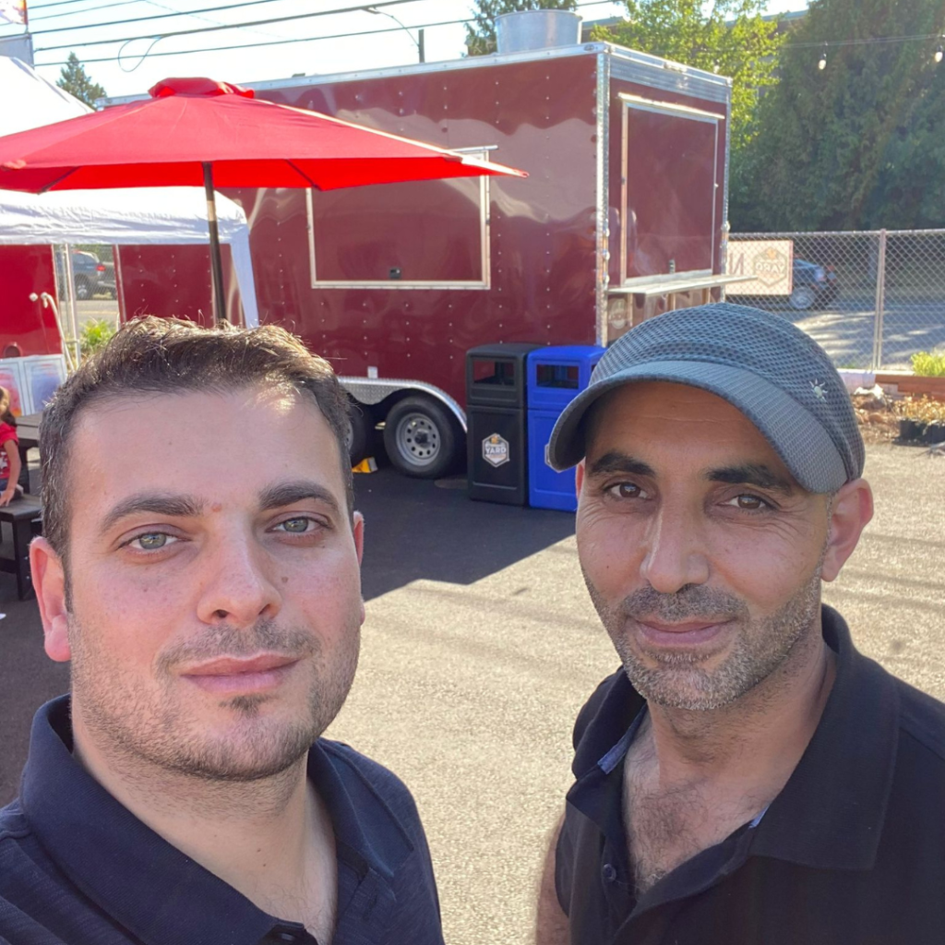
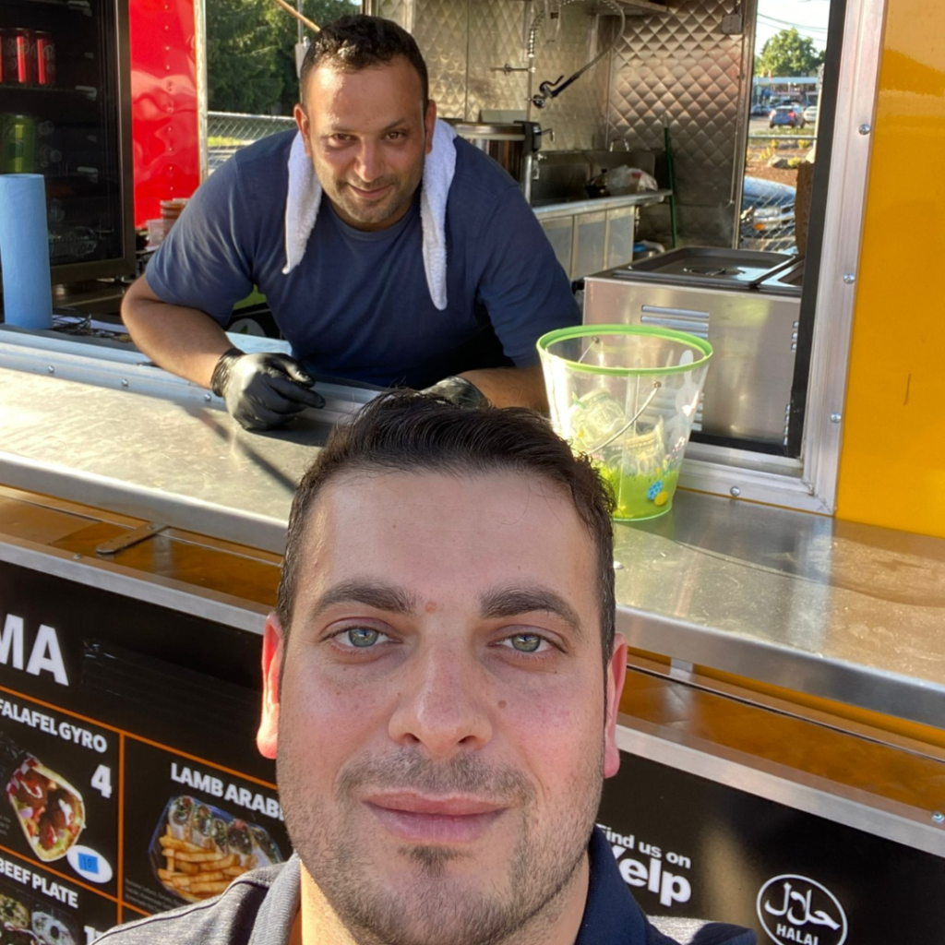
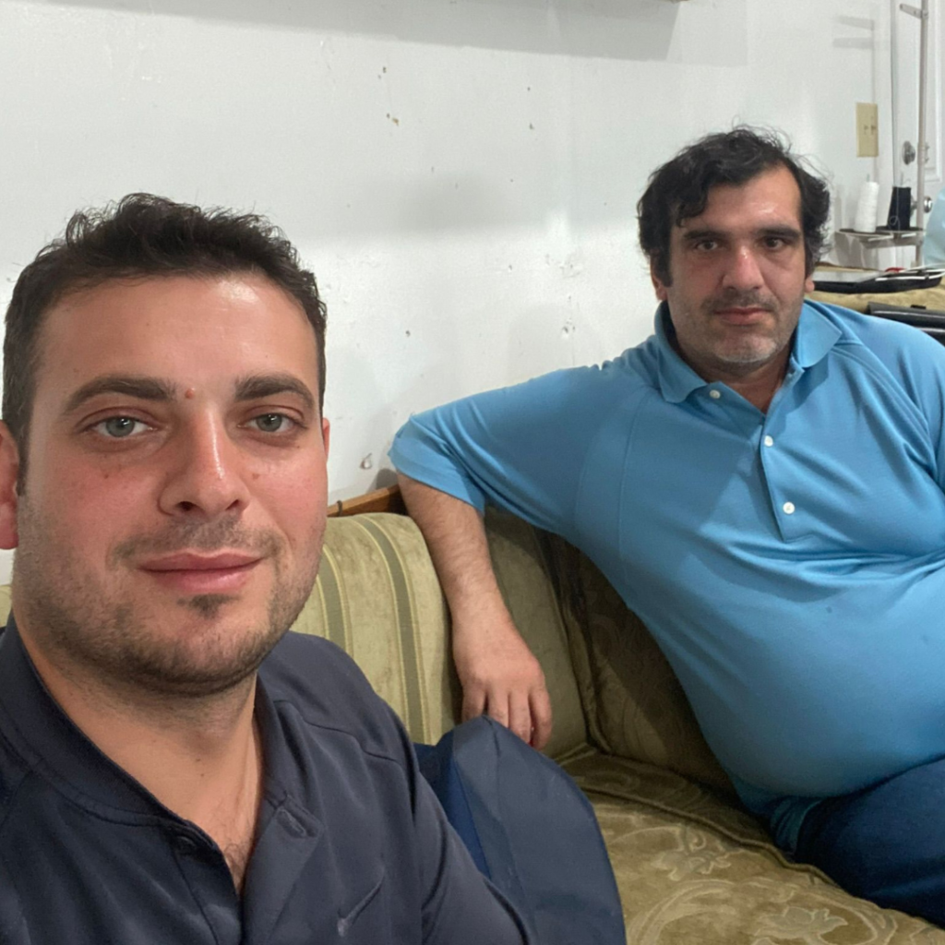

Reviews
There are no reviews yet.